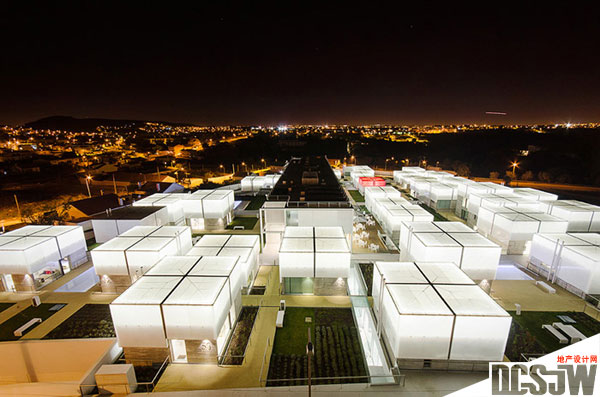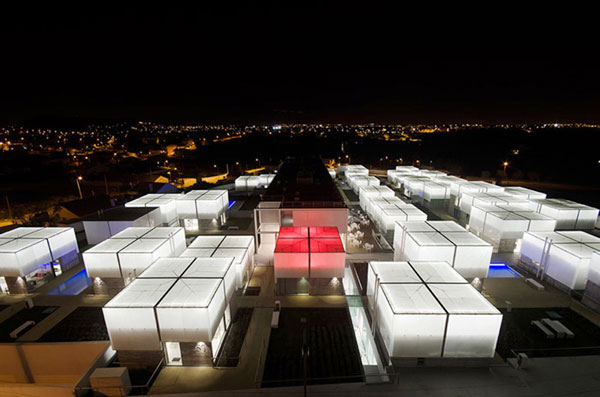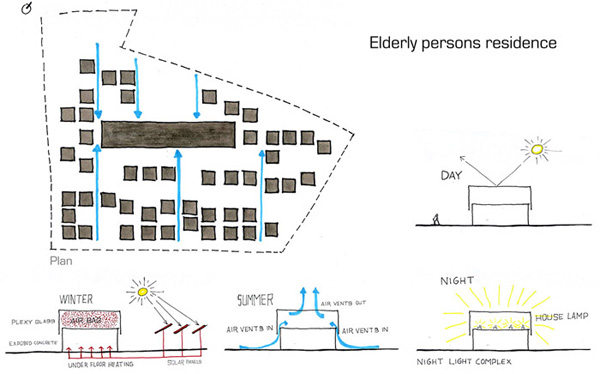
Location of the Works: Alcabideche, Cascais, Portugal
Area of the Plot: 12876m2
Total construction area - 9956m2
Area of each housing unit: 53m2
Total Area of Housing Units: 2.756m2
Area of the Main Building: above ground - 2700m2
below ground - 4500m2
total - 7200m2
Promoter: Fundação Social do Quadro Bancário
Architecture Design: Guedes Cruz Arquitectos - José Guedes Cruz, César Marques,
Marco Martinez Marinho
Architecture Collaborators: Patrícia Maria Matos, Nelson Aranha, Tiago Rebelo, João
Simões, Isabel Granes
Structure: PPE
Special installations: Espaço Energia
Landscape Architecture: Paula Botas
Construction Consortium: FDO + JOFEBAR
Supervision: Mace
阿維羅社會福利綜合體是由銀行業社會福利基金會推出的一種復雜的住宅體系。該項目建造質量高,景觀優越,旨在填補養老保障體系的空缺。

項目位于里斯本大都市區,緊鄰一片隱蔽的城市和農村區域,總施工面積約為1萬平方米,旨在重建地中海式的生活方式,將街道、廣場和公園等外部空間作為房屋本身的延伸。

該項目在2012年竣工,采用7.5米的柱網按照常規布局布置了52個單元的房屋。

與麥地那市一樣,街道設置了不同寬度,使房屋能在白天為行人提供遮陽保護,夜晚房屋的燈光能為行人引路。



