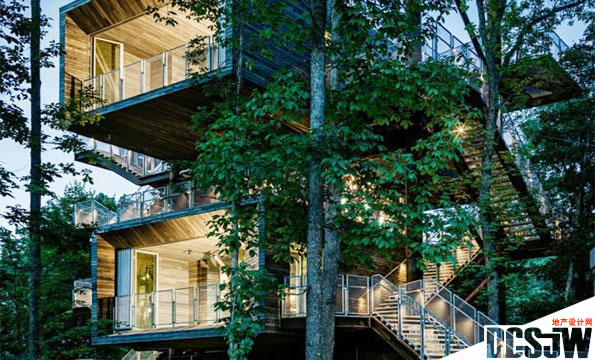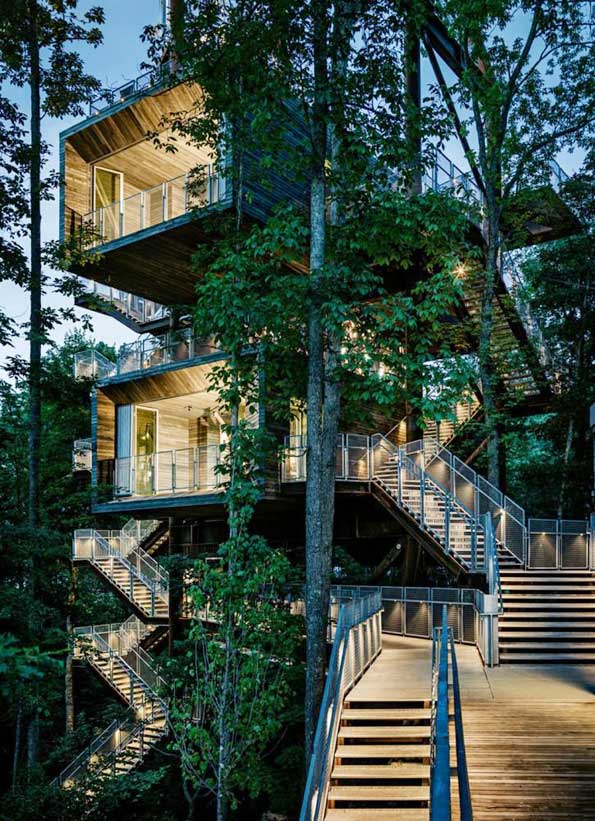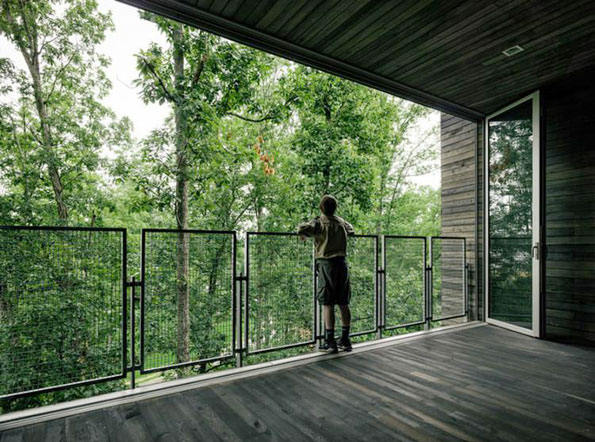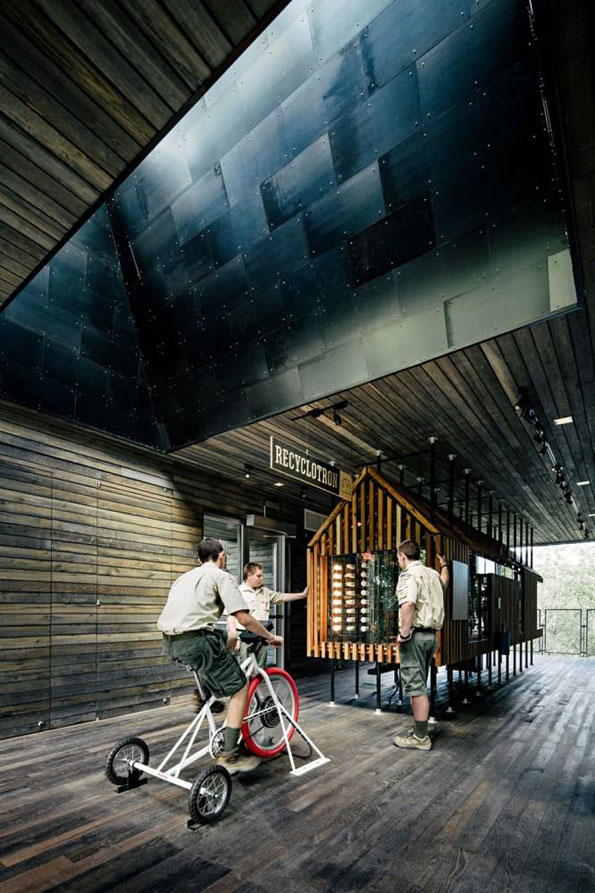
Architects: Mithun
Location: Main Street, Glen Jean, WV, USA
Executive Architect/Architect Of Record: BNIM
Area: 3,357 sqft
Year: 2013
Photographs: Joe Fletcher
Landscape Architect: Nelson Byrd Woltz
Structural Engineering: Tipping Mar
Mep Engineer: Integral Group
Exhibit Design: Volume, Inc./ Studio Terpeluk
Lighting Design: Dave Nelson & Associates
Geotechnical: S&ME
Code Consultant: FP&C Consultants
Contractor: Swope Construction
Client: Boy Scouts of America / Trinity Works
Site Area: 10,000 acres

From the architect. The Sustainability Treehouse, a Living Building Challenge targeted interpretive
andgathering facility situated in the forest at the Summit Bechtel Reserve, serves as a unique icon
of camp adventure, environmental stewardship and innovative building design. Mithun led the
integrated design process and a multidisciplinary team to achieve the engaging, high‐performance
facility.

The Treehouse provides dynamic educational and gathering spaces for exploring and understanding the site and ecosystem at
the levels of ground, tree canopy, and sky. The towering Corten steel frame elevates visitors to extraordinary vantages and
provides an armature for green building systems, such as photovoltaic panels, wind turbines, and a large cistern and water
cleansing system. Interactive exhibits showcase and celebrate sustainable technologies.




